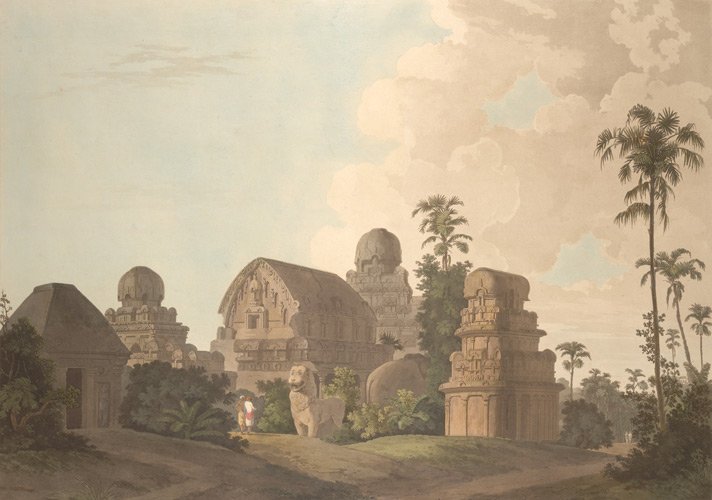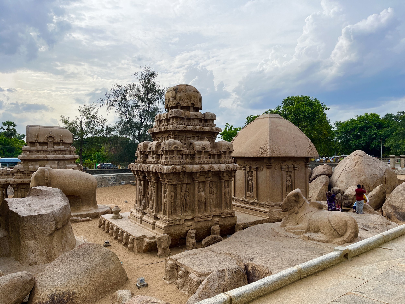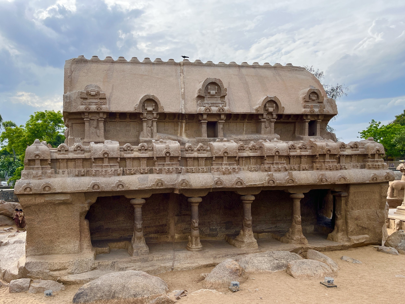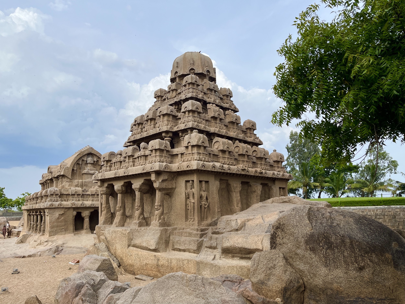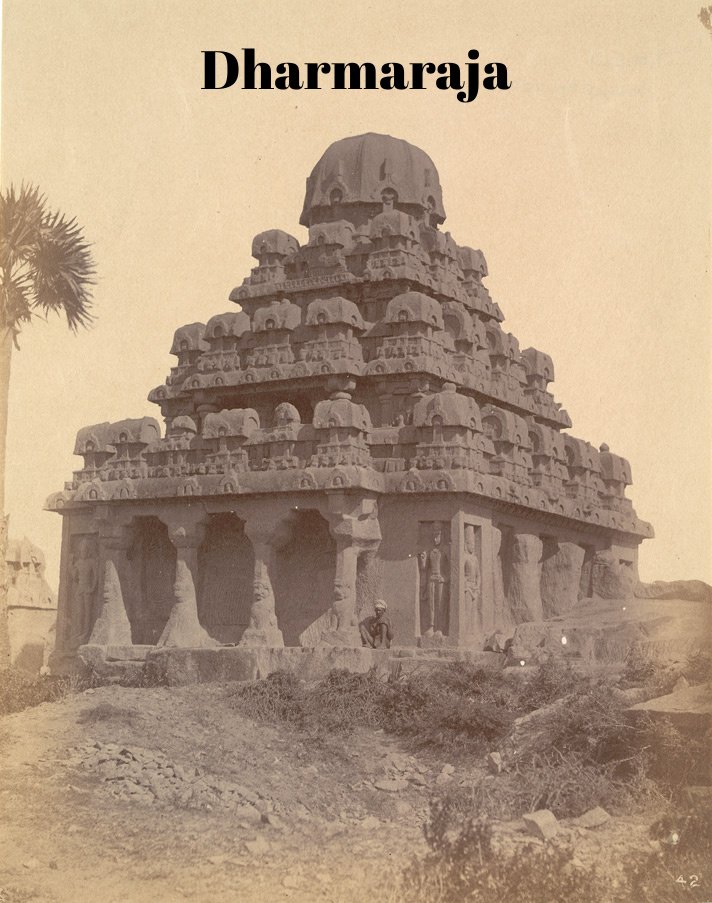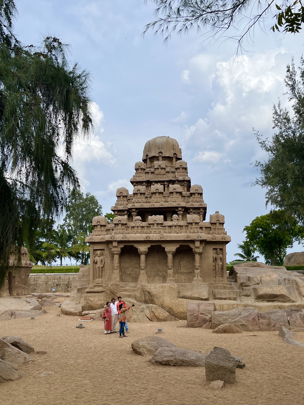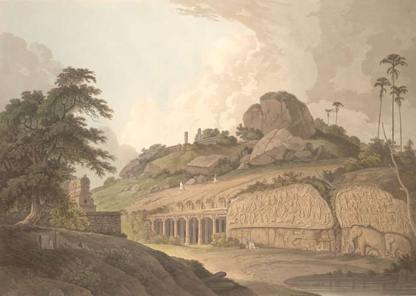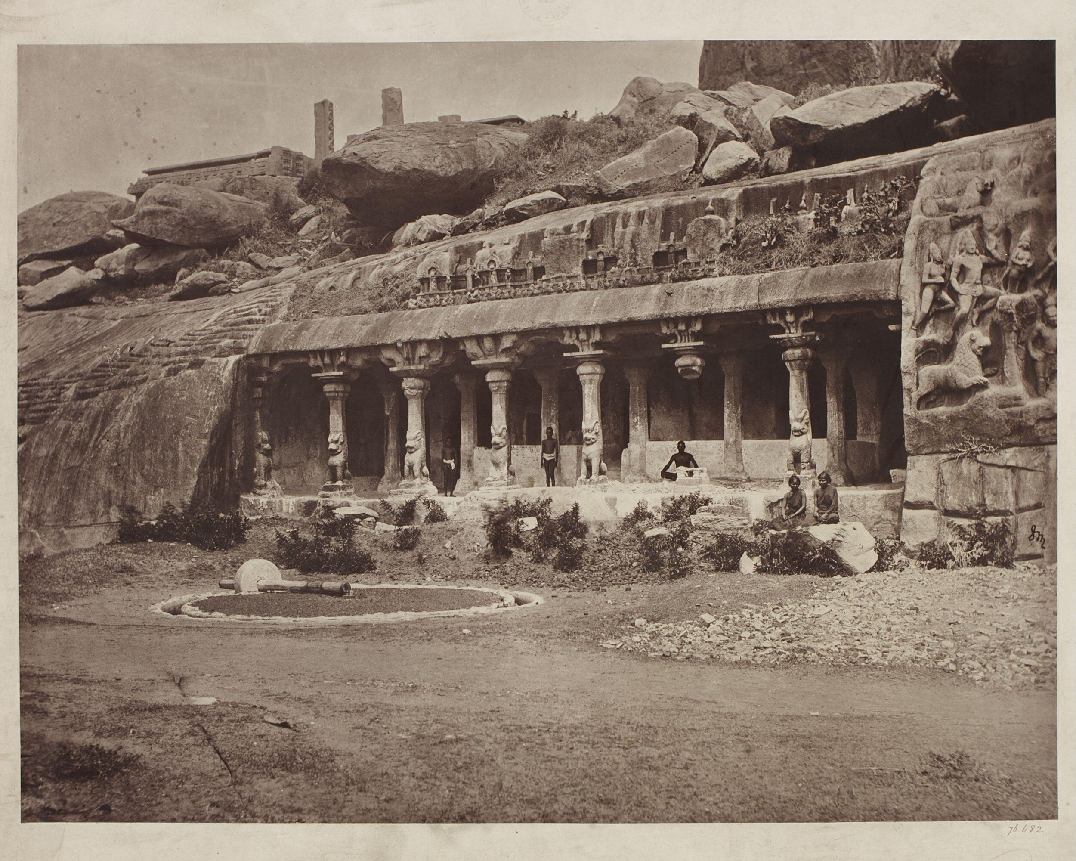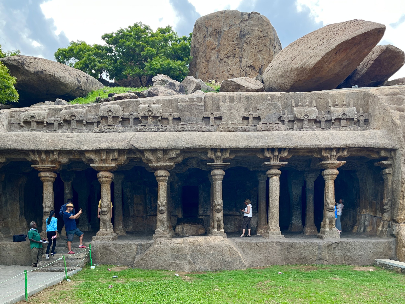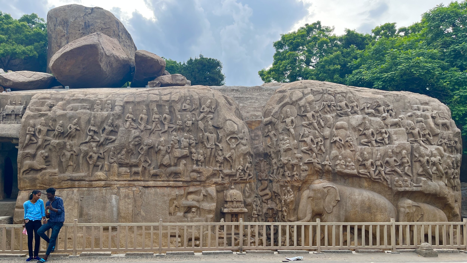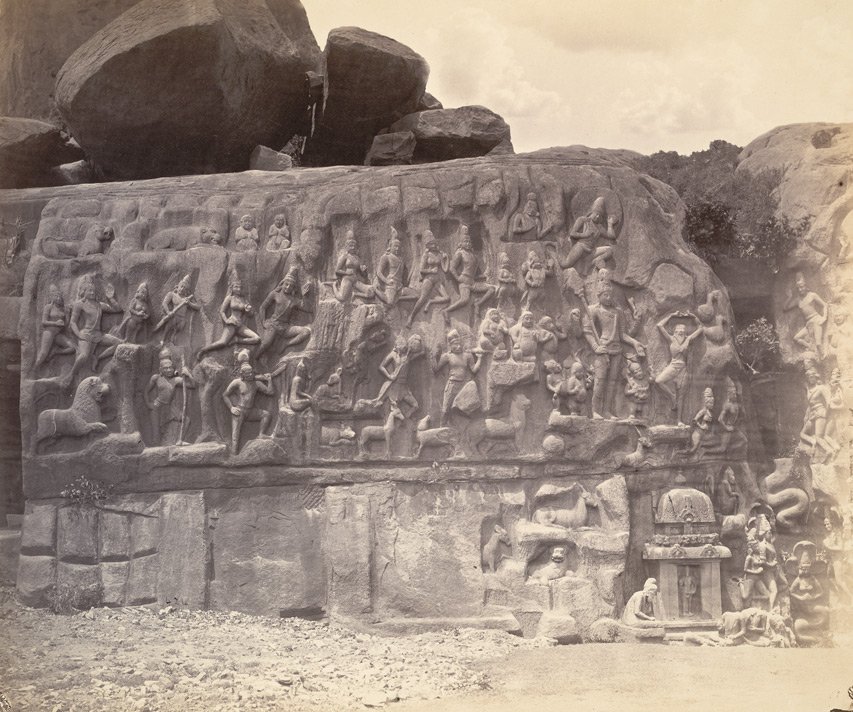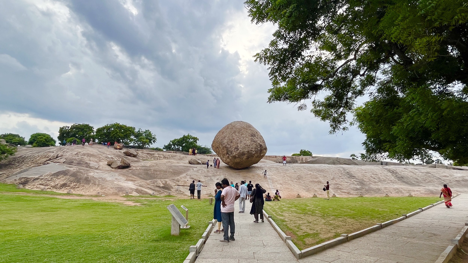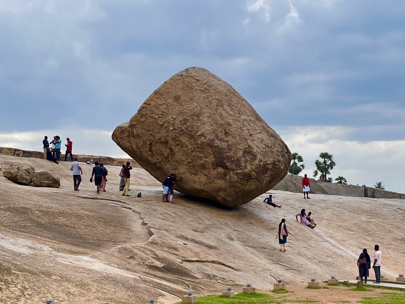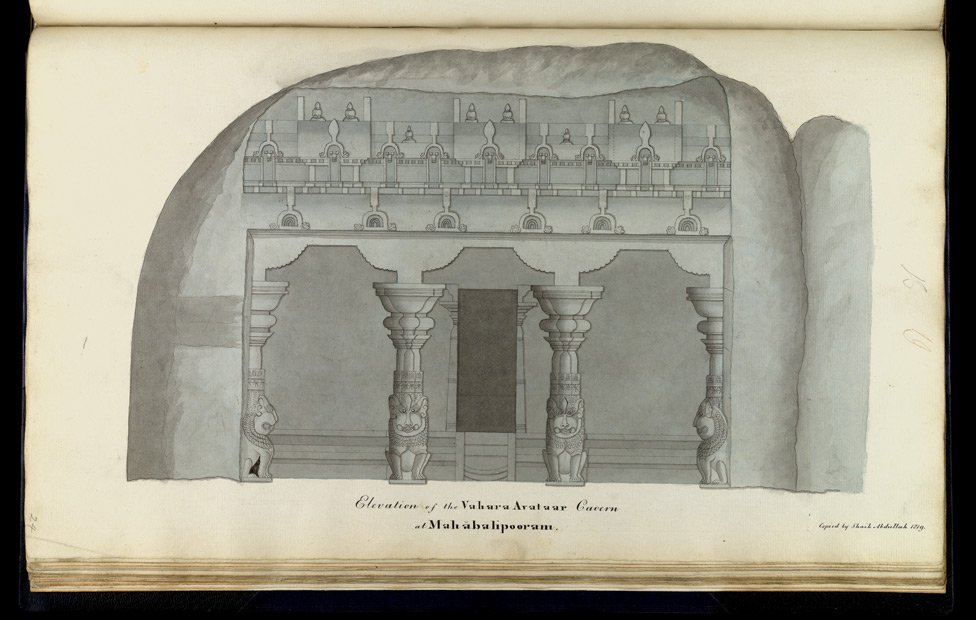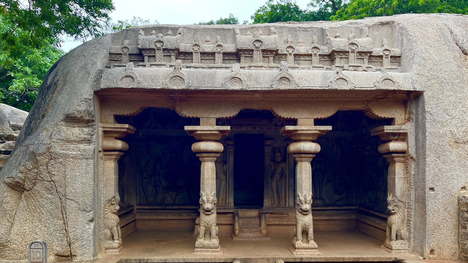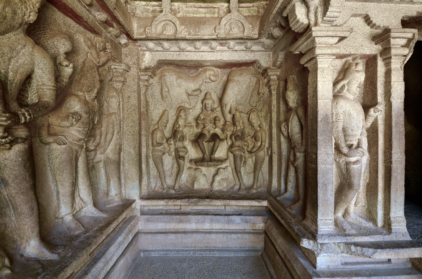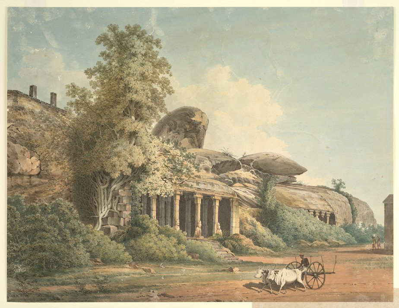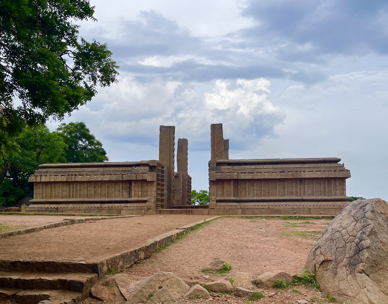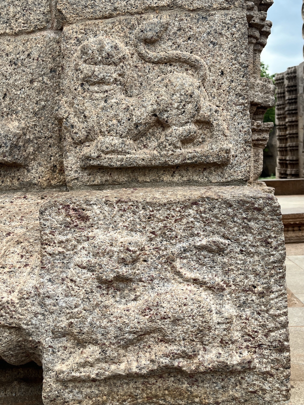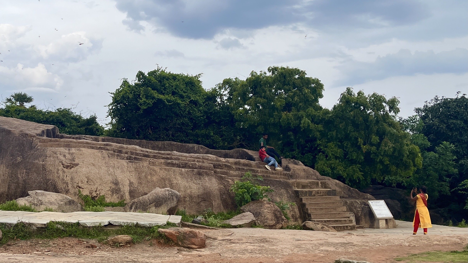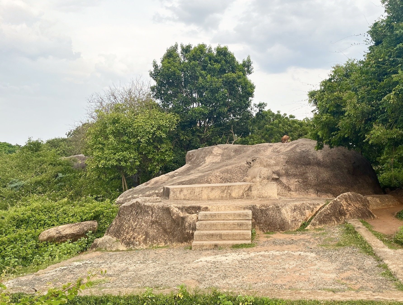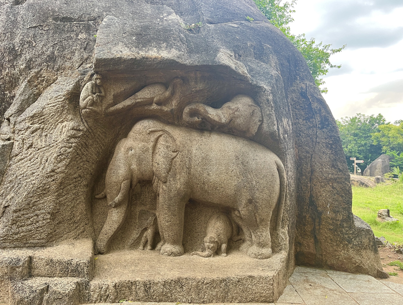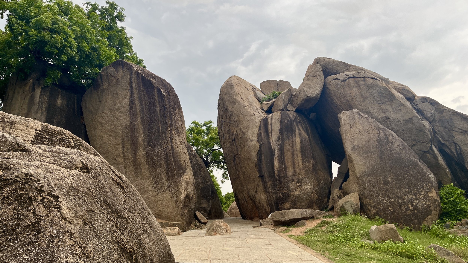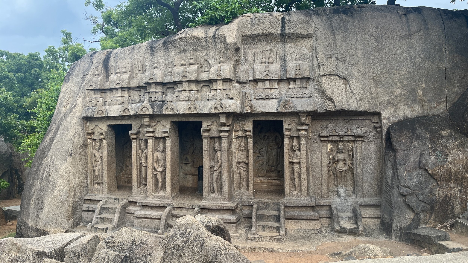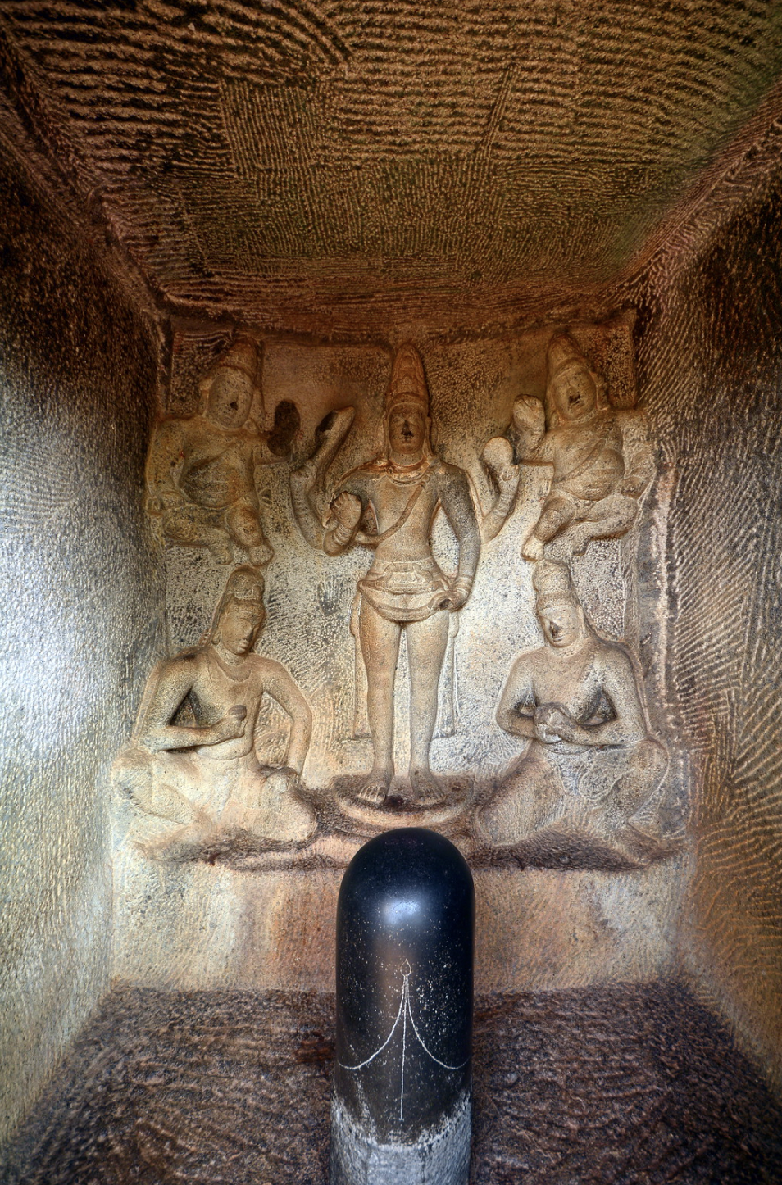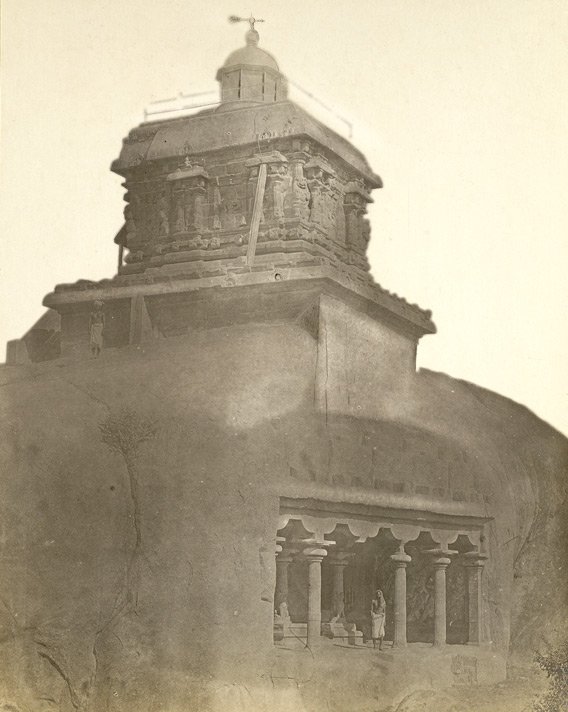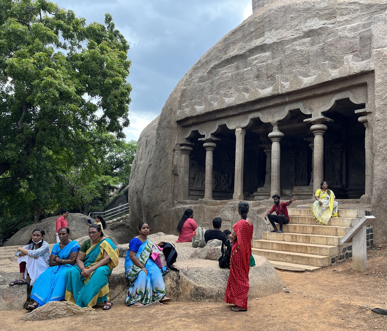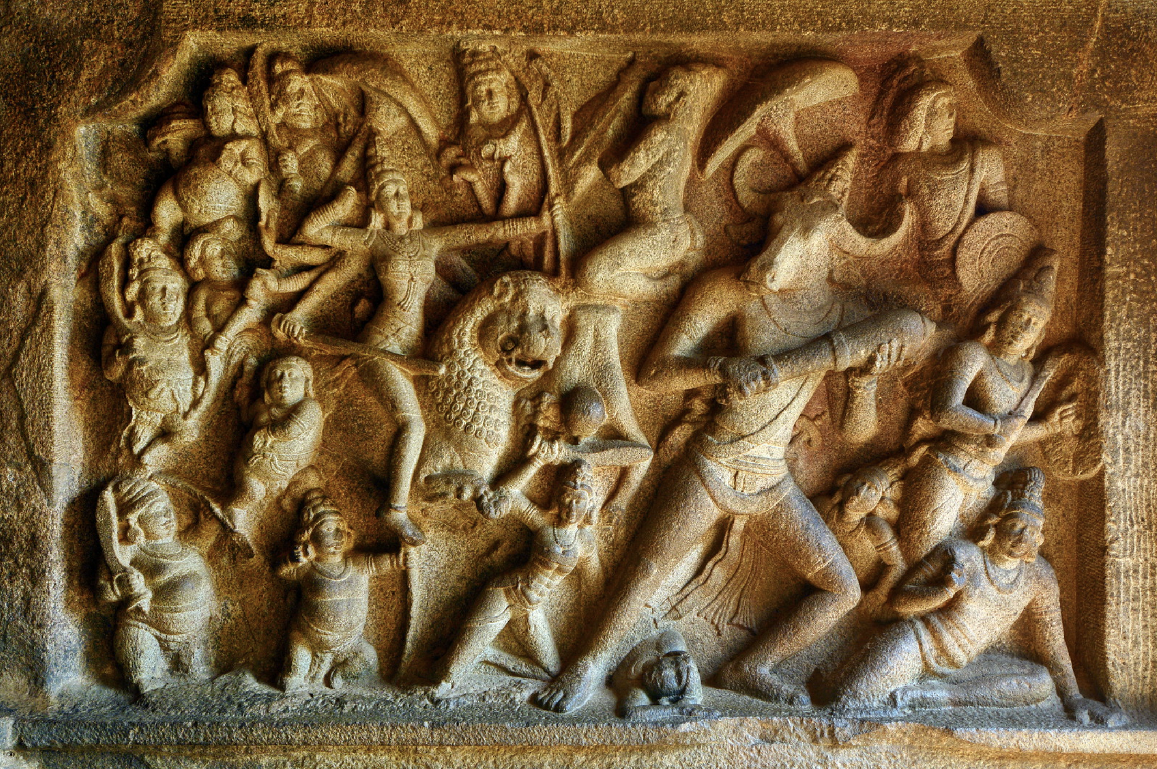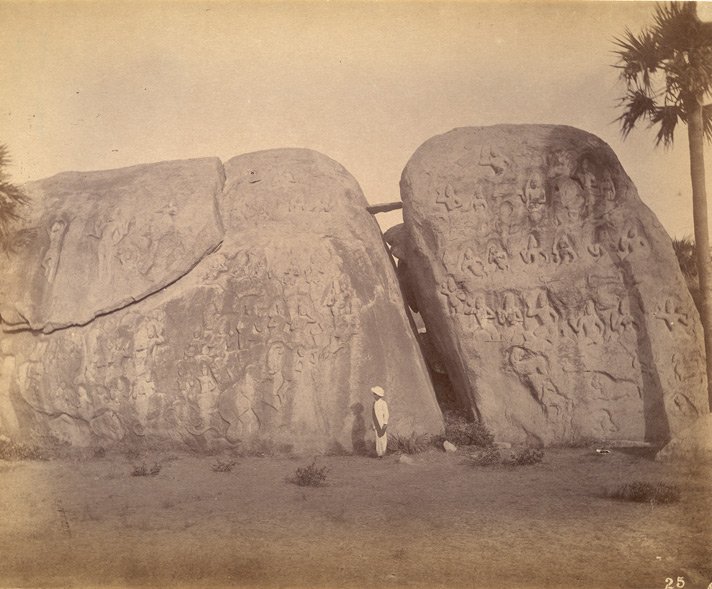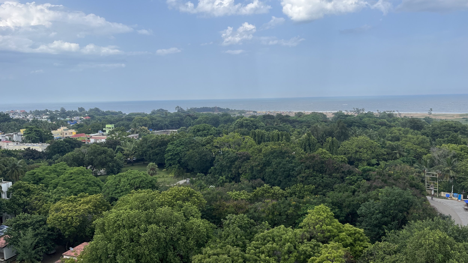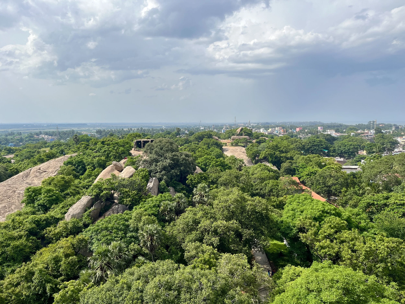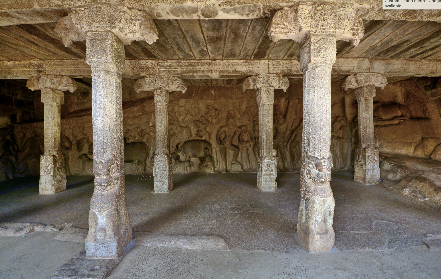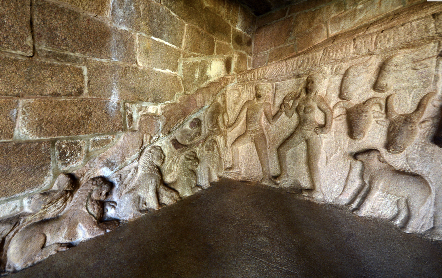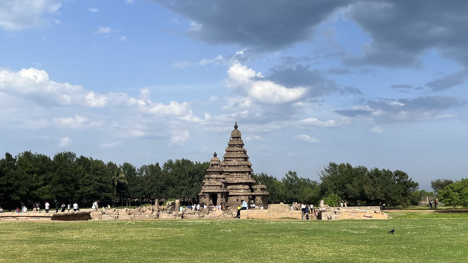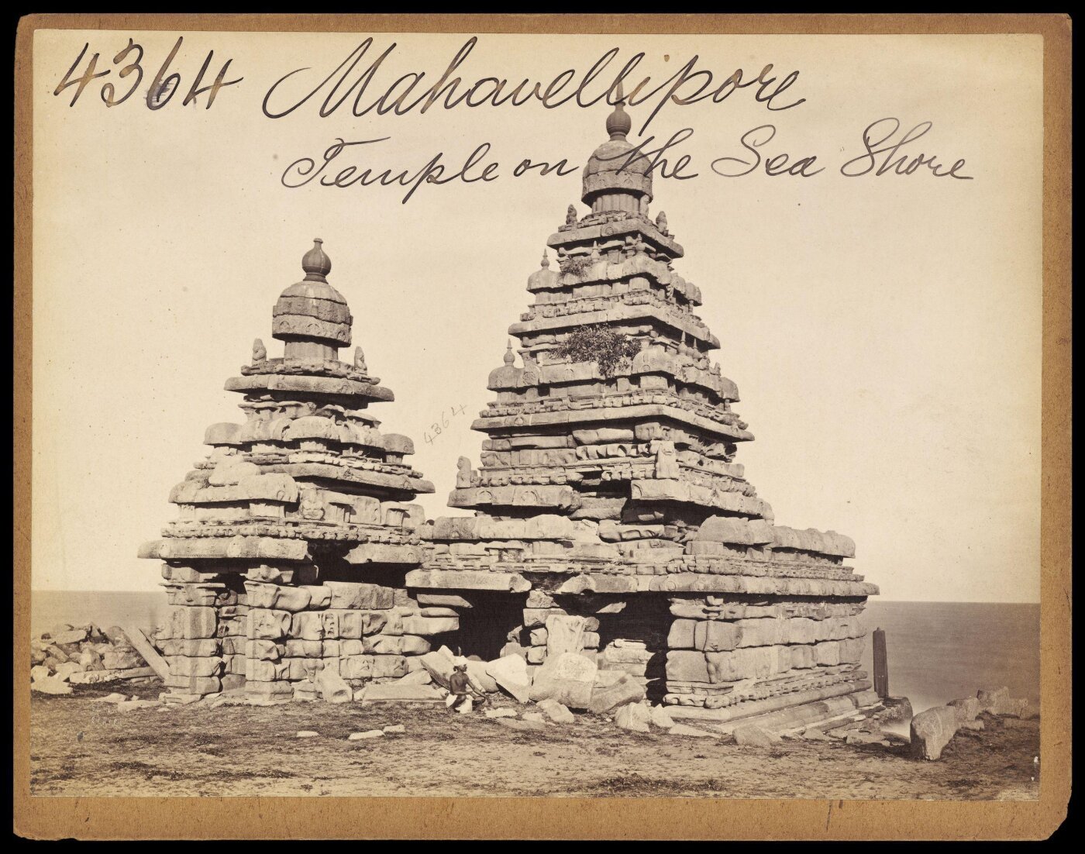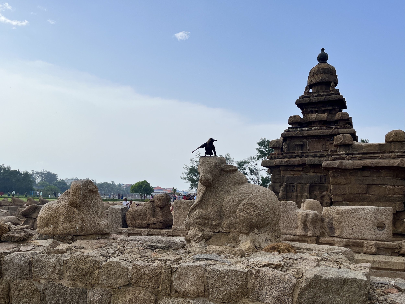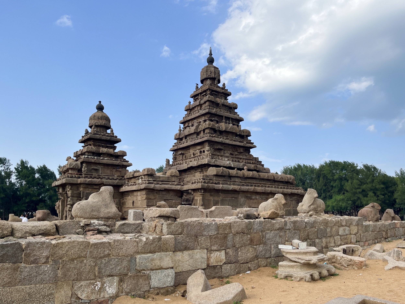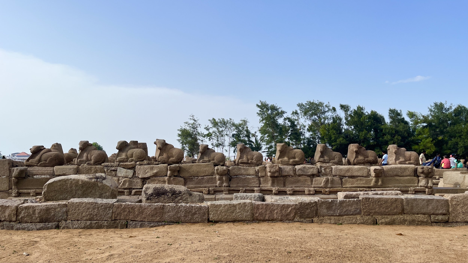Mahabalipuram, Tamil Nadu | India
Colin MacKenzie, 1808
Mahabalipuram, also known as Mamallapuram (plus, historically, Mahabalipoorum, Mahavellipore etc.) is always described in British colonial records as ‘a tiny village south of Madras,’ and remains so, with a population of around 12,000, though it was once the first or second largest port city of the Pallava empire. Its name is derived from the title 'Mahamalla' (meaning Great Wrestler) of the Pallava king Narasimhavarman I (ruled 630-about 668 AD). Traditionally, the archaeological sites there, most notably the monoliths, have been mostly attributed either to his reign or that of his son, but more recent research suggests his grandson, Rajasimha (r.c.700-728), who benefited from a long reign over a peaceful empire, is responsible for the structural temples at minimum. The temples remained largely untouched until the 1850s, when archaeology and photography were simultaneously quickly advancing as disciplines, and the British began to photograph and excavate the site. Now, it’s a cleaned-up tourist attraction with many sites handicap accessible from the main road.
The Archaeological Survey of India has posted some great 3d images and the basic facts here on Google Arts & Culture: https://artsandculture.google.com/story/mahabalipuram-sculpture-by-the-sea/_wXB5vhuL90aJA
It was difficult to wade through the piles of low-quality, low info, non-English videos about Mahabalipuram; this is the best synopsis by far. I recommend watching it before visiting, perhaps on the car ride over.
A ticket for all the temples is currently 30 rupees for Indians, and an outrageous 600 rupees for foreigners, or about $7.25. It is an easy stop when driving between Chennai and Puducherry, but, in my opinion, it’s something of a myth that the sites can be visited in a day. Perhaps if you arrive extremely early and leave quite late; they do light up the Shore Temple in the evenings and continue to sell tickets there after sunset. Personally, I made two roughly 3-hour stops and still feel I didn’t see everything thoroughly.
Sunscreen, and a hat and/or umbrella are an absolute must: there is no shade from trees, not a single gazebo, and the temperature hits 30 every day of every month except December and January. You’d also do well to bring lots of water bottles, as the roadside vendors seem to exclusively sell very overpriced, very likely refilled bottles and warm sugary sodas. The bathrooms are pretty gross, I recommend bringing wet wipes, sanitizer, and a little garbage bag to clean your privates and your feet. India doesn’t have minimart chains like other parts of Southeast Asia, so you won’t see anywhere to stop and buy basics just driving through the village, you have to come prepared. There is one old man chopping coconuts across from Arjuna’s Penance, thankfully- without him, I would have fainted twice over.
A fully charged phone, camera, and extra batteries and charging banks are also a must; businesses in India never have working electric outlets for the convenience of customers, it is nothing like other countries where you can expect to charge your phone while eating at a restaurant or while shopping around, and drivers never have anything but jacked up old usb chargers in their cars, because very few Indians can afford nice phones. Speaking of dining and shopping, don’t bother. Bring snacks in the car if you need them. The village is a walk away, and it’s hard to even find a restaurant with seating and a fan among all the tourist tat shops, there’s certainly nothing air-conditioned.
plate 1 from the fifth set of Thomas and William Daniell's 'Oriental Scenery' called 'Antiquities of India,’ 1799
plate 21 from James Fergusson's 1839 'Illustrations of the Rock Cut Temples of India'
The first of the archaeological sites is the Pandava Rathas (Five Chariots), five monolithic temples hewn from granite between 580 and 720 CE: the Draupadi Ratha, the Bhima Ratha, the Dharmaraja Ratha, the Nakula and Sahadeva Ratha, and the Arjuna Ratha, named after members of the Pandava family in the Hindu epic Mahabharata. Their shapes represent the earliest examples of monumental architecture in southern India; each is unfinished and in classic Pallava style, appearing to have been purposely built as models that provided the templates for subsequent religious buildings in south India. They are remarkable for their variety in plan, architectural style, and elevation, as they imitate in stone the earliest wooden temples.
Francis Frith, c.1860
The Draupadi ratha (left) resembles a wooden hut with a thatched roof and has female guardians between pilasters on each side of the doorway. It is dedicated to Durga. The Arjuna ratha (right) is similar in form to the larger Dharmaraja ratha on the same site, with a two-storied pyramidal roof and octagonal dome, and is assumed to be dedicated to Shiva.
The Nakula Sahadeva Ratha could be associated with either Indra or Aiyanar, as they both ride elephants. The style of building is rare, and is called ‘elephant back.’ The entrance portico has two monolithic columns with seated lions at the base.
Francis Frith c. 1860
Francis Frith c. 1860
The Bhima Ratha is rectangular and crowned with a barrel-vaulted superstructure, resembling a Buddhist chaitya, and is associated with Vishnu. It is incomplete in its lower level. The entrance portico has four free-standing columns with seated lions at the base.
1911postcard
The multi-tiered Dharmaraja Ratha is the most complex of the temples, has a taller pyramidal roof than the Arjuna Ratha, and honours Shiva, Parvati and their son Skanda. It is crowned with an octagonal domed cupola. The porch has columns with lion bases and leads to the sanctuary. The outer wall has sculpture panels depicting various Hindu gods and devotees. The roof-storeys are ornamented with miniature buildings representing the mythical dwellings of Shiva and the gods in the Mount Kailasa.
Francis Frith, c. 1860
Plate 2 from the fifth set of Thomas and William Daniell's 'Oriental Scenery' aquatints called 'Antiquities of India,’ 1799
John Gantz, c. 1825. Inscribed: 'A view of the Sculptures representing the tapass or intense penance of Arjoona Mahabalipoorum from a Sketch by Mr J. Braddock. J. Gantz'.
c. 1850s
Francis Frith c. 1860
1860
The next (and most famous) site is the Arjuna’s Penance frieze, also called Descent of the Ganges. The cave temple on its left is called the Pancha Pandava Madapa. It’s both the largest cave temple in Mahabalipuram and one of the finest examples of ancient Vishwakarma Sthapathis, rock-cut cave architecture dedicated to Vishwakarma, the craftsman god.
1885
There are six lion-based pillars on the front façade of the cave, apart from two pilasters at both ends abutting the rock. As compared to other caves there is an improvement in the layout and the architectural elements that have been carved in the cave.
One such feature is the intended (the cave was left unfinished) circumambulatory passage; within the cave, there is a long chamber with a second row of four pillars and two pilasters. To the back of this second veranda there is a small chamber cut in an octagonal shape flanked by two niches; it is inferred from this that the intended purpose was to carve this chamber to a square plan and make a passage behind it for circumambulation. However, only a small chamber has been carved at the centre, which has remained attached to the main rock.
At the entrance, the curved cornice has a series of shrines with the four central shrines projecting out. The vaulted roofs of the shrines are carved with kudu horseshoe-arch dormer-like projections, and each shrine houses another smaller shrine. The niche below the kudu has a carved deity.
Another impressive feature is brackets with lion caryatids over the pillars forming the facade; each caryatid consists of three lions one facing to the front and the other two facing to the sides without a lion on the backside. Additionally, the brackets above the capitals of the pillars have decorations of griffins with human riders.
Nicholas & Co. 1880
Alexander Rea, 1885
Pen and ink drawing by Colin MacKenzie c. 1780-1820.
The large relief sculpture (covering two huge boulders 27 m long and 9 m high) was at one time thought to depict the myth of the origin of the river Ganges, in which the sage Bhagiratha undergoes penances while praying to Shiva to catch the river Ganga in her matted locks as she descends to earth, with all the animals and myriad beings watching the miracle. Now, it is more widely thought to represent the story of the penance of Arjuna, one of the heroes of the Mahabharata, undertaken to win the magic axe of the god Shiva. On one hand, Arjuna can be seen standing on one foot while Shiva is holding the magic weapon he hopes to obtain. On the other, the cleft in the rock covered with nagas (serpent deities) over which water used to flow could represent the descent of the celestial river. Scholarly analysis allows for both interpretations of the sculpture, which is anyway considered above all to be a eulogy through mythology of Narasimhavarman I, its probable patron.
Edmund David Lyon around 1868, from an album of ‘Photographs to Illustrate the Ancient Architecture of Southern India’ (vol. V).
Alexander Rea, 1885
Historically called Vaan Irai Kal, which translates from Tamil as "Stone of Sky God," this naturally balancing boulder was later coined “Vishnu’s Butterball,” then perhaps mistakenly called “Krishna’s Butterball” by Indira Gandhi during a 1969 visit, and has been known as such ever since. The boulder is approximately six metres (20 ft) high and five metres (16 ft) wide, and weighs around 250 tonnes (250 long tons; 280 short tons). It seems to float and barely stand on a slope on top of 1.2-meter (4 ft) high plinth which is a naturally eroded hill. According to ancient records, it has been in this shape and place for around 1200 years.
Francis Frith c. 1860
Nicholas & Co., 1875
Nicholas & Co., 1875
Francis Frith c. 1860
Alexander Rea, 1885
The Ganesha Ratha is one of 10 pink granite rathas in Mamallapuram. Originally constructed with a shiva linga which was removed by villagers in the 1880s and placed under a nearby tree, it is now dedicated to Ganesh.
It is built to a rectangular plan which measures 20 by 11.5 feet (6.1 m × 3.5 m), and is 28 feet (8.5 m) in height on the exterior. The interior rectangular chamber measures 7 by 4 feet (2.1 m × 1.2 m), and is 7 feet (2.1 m) in height. The ratha is three-tiered; the façade is a columned verandah flanked by sculptures of dwarapalakas (guardians). The columns are mounted on seated lions, as are the two pilasters. The cornices above the pillars have kudu (horse-shoe shaped dormer windows) depictions along their entire length, and these kudus are also depicted at the gable ends of the roof. Below the gabled roofs, on both long ends, windows are carved in horseshoe shape with three doors, the central door having a sculpture of a human head with a trident akin to Shiva. At the other end of the gable, this sculpture is missing. In the back wall between the pilasters, images are not carved. The roof covering above the top floor is large, vaulted, and wagon-shaped, with arches at the corners. The top of the vaulted roof is fitted with a series of nine vase-shaped finials each consisting of a pot and trident.
There are 18 inscriptions in Grantha and Nāgarī scripts of the Sanskrit language inscribed on its west portico. Out of the fourteen verses in these inscriptions, the twelfth verse is ascribed to Narasimhavarman I's grandson, Paramesvaravarman I, surnamed Atyantakama, who as the Pallava king was known as Atyantakama, Atyantakama-Pallaveshvara-Griham. Other verses are in praise of Shiva.
Colin MacKenzie, 1816
c. 1850s
Francis Frith c. 1860
from the Album of Miscellaneous views in India, 1860s
The Varaha cave is the oldest monument in Mamallapuram. The mandapa is of relatively small dimensions and has a simple plan. The fluted columns separating the openings have cushion-shaped capitals and seated lions at the base. The combination of architectural motifs and depiction of figures not seated in the traditional Indian cross-legged style is believed to indicate Greco-Roman influence.
At the center of the rear wall of the mandapa, opposite the entrance, guardian figures are carved on either side of a shrine. Inside the mandapa, the walls have four large sculptured panels, good examples of naturalistic Pallava art. The side walls have carved sculpture panels of Vishnu: as Trivikrama (Vamana), the lord of three worlds, and in the form of Varaha, the boar, lifting Bhudevi, the earth goddess, symbolically representing the removal of ignorance from human beings. In this panel, Varaha has four hands; his two rear arms carry shankha and chakra, while his front arms carry Bhudevi.
The Gajalakshmi panel on the rear wall depicts Gajalakshmi, an aspect of Lakshmi, the goddess of prosperity. She is shown with her hand holding lotus flowers, with four attendants. Two royal elephants are filling the water vessels held by the attendants, another elephant is pouring water from the vessel on Lakshmi and another is about to take the vessel from the maiden's hand to pour water over Lakshmi.
Another panel is of Durga slaying the demon Mahishasura, depicted as a human with a buffalo head; the scene represents a battle between good and evil, with Durga and his confident-looking ganas advancing, and Mahishasura with his army of asuras (demons) retreating. The Brahma panel is carved with Brahma having three heads in sambhaga or standing posture.
Manfred Sommer, 2015
Manfred Sommer, 2015
Manfred Sommer, 2015
Alexander Rea, 1885
Alexander Rea, 1885
Manfred Sommer, 2015
Mafred Sommer, 2015
John Gantz, 1825
The large, unfinished royagopuram atop the hill is very different from the other shrines in that it was built around 700 years after the rest, during the high point of the Vijayanagar (Karnataka) Empire. Like the royagopuram in Madurai of the same era, it also was left unfinished. According to Linnaeus Tripe, the official photographer of the Madras government from 1856 to 1860, a local saying was “you have laid the foundations of a Raya Gopuram,” to tell someone they’ve started something they can’t possibly finish.
There are several carved cisterns, all seemingly called ‘Draupati’s bath.’
courtesy AMJShots.in - he has also written a very good blog about visiting Mahabalipuram and its history/architecture
Dharmaraja’s Throne features a potentially east asian inspired rock cut bed with a lion resting atop. It is situated to look out along the Bay of Bengal.
The hill is sprinkled throughout with giant granite boulders and occasional unfinished carvings of great sensitivity, even in examples of little or no religious significance. The baby elephant tripping over its mother’s foot and the monkey’s unimpressed little scowl here are great examples.
from an album of 37 drawings of the temples and sculptures at Mamallapuram, 1816
The Trimurti cave is unique in two ways: first, it doesn’t have a veranda, you enter directly into each of three shrines; second, although it is a classic Brahma/Shiva/Vishnu triple shrine, Brahma appears as either Subramanya or Brahmasasta (scholars disagree).
Manfred Sommer 2015
Manfred Sommer 2015
Alexander Rea, 1880
Francis Frith c. 1860
Manfred Sommer, 2015
plate 20 from James Fergusson's 'Illustrations of the Rock Cut Temples of India,’1839
from the 1900-1901 Archaeological Survey of India; a rare image from the short period when the lighthouse was atop the temple
Alexander Rea, 1885
The Mahishasuramardhini Mandapa, also known as the Yamapuri temple, features three exquisitely carved reliefs on the cave walls of three sanctums. One is of Vishnu reclining on the seven-hooded serpent, Adishesha, another of Durga, the main deity of the cave temple Durga slaying the buffalo-headed demon Mahishasura, and the third sanctum has a sculpture of Shiva.
Its internal dimensions are 32 feet (9.8 m) in length, 15 feet (4.6 m) in width, and 12.5 feet (3.8 m) in height. There is frontal projection of the main central chamber when compared to the two chambers which flank it. On the front façade of the cave are 10 unfinished kudus. The cornice also depicts carvings of five gable-roofed semi-complete shrines. The façade has four carved pillars and two pilasters at the ends. The central chamber is fronted by a small mukhamandapa (entrance porch), which has two carved pillars with lion bases.
Manfred Sommer, 2015
Manfred Sommer, 2015
The central chamber entrance depicts guardians (dwarapalas) on the flanks. The back wall of the central chamber features a Somaskanda panel carved with images of Shiva and his consort Parvathi in their regal dress, each wearing a crown known as kirita-mukuta and other ornamentation, with their son Skanda seated between them. This panel also shows the carving of Nandi (bull), Shiva's mount (Vahana). Chandeshvara Nayanar, an ardent devotee of Shiva, is carved to the left of the carved images of the trinity gods Shiva, Brahma, and Vishnu, who are shown standing behind the main image of Shiva and Parvathi. Brahma is carved with four heads and four hands, with the upper hands holding a water vessel and akshamala; the lower right hand is shown raised in an appreciative gesture to Shiva, while the left hand is in a kataka mudra. Vishnu's carving is also depicted with four hands; chakra and shankha are held in his upper hands, with the lower left hand showing a gesture of appreciation to Shiva, and the lower right hand held up in a kataka mudra. The image of Surya (Sun) is carved on the top part of the panel, between Brahma and Vishnu.
Manfred Sommer, 2015
Manfred Sommer, 2015
The north wall of the cave contains a relief depicting the battle scene of the two adversaries, the goddess Durga and the demon buffalo-headed Mahishasura. The carving is considered one of the best creations of the Pallava period. Durga appears with eight hands riding a fierce-looking lion. She is holding a khadga (sword), dhanush (bow), bana (arrows), ghanta (bell) in her four right hands; her four left hands display pasa, sankha, and dagger. An attendant holds a chatra (parasol) over Durga's head. She is in the battlefield with her army of female warriors and ganas (dwarfs). She is shown attacking, with arrows, the demon Mahisha, causing him to retreat with his followers. Mahishasura is armed with a gada (club). Mahishasura represents the forces of ignorance and chaos hidden by outer appearances. Durga is shown as a serene, calm, collected and graceful symbol of good as she pierces the heart and kills the scared, overwhelmed and outwitted Mahishasura. This is one of my favorite myths, because it’s so relevant to the manner in which everyday people are forced to defeat manipulative phonies in social and work settings, a quotidian war of good v. evil.
Manfred Sommer, 2015
A separate Brahma panel carving appears on the back wall of the left chamber, while the right chamber is repeated with a panel of Shiva that, according to the opinion of archaeologists, was originally meant to host a panel of Vishnu. One interpretation of this change is that the religious leaning of the Kings who ruled at that time changed from Vaishnavism to Shavisim. The Somaskanda panel in this cave is of a different architectural composition than similar panels carved in Dharmaraja Ratha, the Shore Temple, and the Atiranachanda Cave, supporting this notion. Archaeologists suggest the panel here was created during the reign of Rajasimha.
Manfred Sommer, 2015
On the southern face of the cave, there is a panel of Maha Vishnu in an Anantasayana mudra, (a reclining posture), lying on the bed of a serpent. He is shown with two hands, one is patting the coil of the Thousand-headed serpent known as Adisesha, and the other hand holds a lotus. Madhu-Kaitabha, the twin demons, are carved near Vishnu's feet in an attacking mode, armed with a Gada (mace). The demons are in a position of retreat, as Adisesha hisses at them with flames emerging from its hoods attacking them. Vishnu, who is unconcerned, is patting Adisesha to pacify him. Also shown in the panel are two ganas (dwarfs). The dwarves are Vishnu's ayudhapurushas (his personified weapons); the male gana is known as Shanka, and the female gana is Vishnu's gada. The other scene in the panel, is at its lower end, where three figures; his chakra (discus) in ayudha-purusha form, Khadga (Vishnu's sword) on the right and the female figure is Bhudevi.
practice panel for Arjuna’s penance, Alexander Rea 1885
Timothy A. Gonsalves, September 2022
The lighthouse, built in 1904, offers panoramic views of the town and aerial views of some of the hilltop temples. Between the 1880s and 1904, the light was actually installed on a new roof built over the Olakkannesvara temple, which was later removed. You must buy a separate ticket; it’s not included in the ticket required to visit the temples. There’s a woman with a whistle who’s supposed to make sure 20 people visit the top and come back at designated times, and she does a terrible job, creating a somewhat unsafe situation. The stairs are terminally clogged with people too scared to keep going up at more than a snail’s pace, who refuse to give any room for people to try to get down. There’s no understanding that people going up need to do so against the rail, and people coming down need to do so against the wall.
The outside walkway is narrow and equally ungoverned. Everyone clogs at the door, trying to get their perfect overhead shot of the temple hill, and takes way too long doing so chatting on Facebook Live or whatever when they should be recording a ten-second video and moving along. The walkway is too narrow for two people, yet people squeeze past each other back and forth in whichever direction; there’s no understanding that everyone will get their pictures faster if they slowly circle the top in one direction. Parents carry infants and toddlers upstairs and outside in their arms despite the guard rail being only waist-high, and people with huge cameras jostle with them dangerously. The worst part is, the view is nothing to write home about. People calling it the ‘view of a lifetime’ in their reviews just haven’t traveled much. The view of the Olakkannesvara temple is no better from the top of the lighthouse than from the rock the lighthouse is standing on, and the town and beach are unimpressive, even from above.
Manfred Sommer, 2015
Manfred Sommer, 2015
Colin MacKenzie, 1816
The Krishna mandapa was originally an open-air bas-relief; the temple was built around it in the 16th century by Vijayanagar rulers. The sculpture shows Krishna lifting the Govardhana Hill to protect the cowherds and gopis (milk maids) from heavy rains and floods, very apropos for the Mahabalipuram hill site. The sculpture also seems to have been touched up and added to when the temple was built around it. The building faces east and has a length of 29 feet (8.8 m) and height of 12 feet (3.7 m).
Manfred Sommer, 2015
Manfred Sommer, 2015
Manfred Sommer, 2015
Manfred Sommer, 2015
Manfred Sommer, 2015
Colin MacKenzie, 1784
George Chinnery, 1802
John Gantz, 1825
plate 18 from James Fergusson's 'Ancient Architecture in Hindoostan,’ Thomas Dibdin, 1847
Francis Frith, c. 1860
probably Linnaeus Tripe, c. 1860
Alexander Rea c. 1880
Alexander Rea, 1885
The Shore Temple, dating from the first quarter of the 8th century, is newer than the rock-cut temples, but still among the oldest structural temples in southern India. According to local legend, the god Indra became jealous of ancient Mahabalipuram, a city of seven pagodas, and sank it during a great storm, leaving only the Shore Temple above water. There has been much debate over whether this local legend accounts for the old European name for Mahabalipuram of ‘Seven Pagodas,’ first used by Marco Polo and then by various medieval travelers after him. It’s unclear whether their accounts refer literally to seven temples they saw, or if they were just using a customary placename; it is clear they considered at least the Shore Temple an important landmark for sailors, and that at one point it was capped with something copper that flashed enough to be easy for them to spot.
After the Indian Ocean tsunami of 2004, the coastline was permanently altered, uncovering a large stone lion. Curious about whether the lion was a clue to the lost six pagodas, the Archaeological Survey of India started exploring the coastline using sonar. They found remains of two structural temples, one much larger than the existing Shore Temple, and one cave temple within 500 meters of the shore; they also found a 70-meter-long, 6-foot-high, wall. The most interesting clue, however, came from a large inscribed stone the waves uncovered. The inscription stated that King Krishna III had paid for the keeping of an eternal flame at a particular temple. Archaeologists began digging in the vicinity of the stone, and quickly found the structure of another Pallava temple. They also found many coins and items that would have been used in ancient Hindu religious ceremonies. While excavating this Pallava-era temple, archaeologists also uncovered the foundations of a Tamil Sangam-period temple, dating back approximately 2000 years.
Most archaeologists working on the site now believe that two historic tsunamis obscured the legendary “Seven Pagodas.” The first struck sometime between the Tamil Sangam and Pallava periods, destroying the Tamil-Sangam temple; widespread layers of seashells and other ocean debris support this theory. The second struck sometime in the 13th century and destroyed the Pallava temples. ASI scientist G. Thirumoorthy told the BBC that physical evidence of a 13th-century tsunami can be found along nearly the entire length of India's East Coast. If this is true, Marco Polo and his companions may have been the last Europeans to actually see the ‘Seven Pagodas’ before they passed into legend.
One truly unique element of the temple is the Bhuvaraha image in a well-type enclosure. The shikhara is erected on a circular griva, which has kudus and maha-nasikas on its four sides, each nasika an image of Ganesh. The kalasa above the shikara is missing. The carving of the Bhuvaraha depicts Varaha as the boar incarnation of Vishnu. This image is unlike Varaha depictions in other regions of the country, as there is no Bhudevi shown nor an ocean. The depiction is in the form of Varaha performing a diving act into the ocean to rescue Bhudevi. The sculpture only makes sense when the well is full; it’s unclear whether it was manually filled or meant only to manifest its myth when the temple was submerged in water during a storm.
As it stands today, all three temples of the Shore Temple complex are built on the same platform. The main Shore Temple, which faces east so that the sun rays shine on the main deity of Shiva Linga in the shrine, is a five-tier pyramidal structure 60 feet (18 m) high, sitting on a 50 square foot (15 square meter) platform. There is a small temple in front, which was the original porch.
The temple is a combination of three shrines. The main shrine is dedicated to Shiva, as is the smaller second shrine. A small third shrine, between the two, is dedicated to a reclining Vishnu and may have had water channelled into the temple, entering the Vishnu shrine. The entrance is through a transverse barrel vault gopuram. The outer wall of the shrine to Vishnu and the inner side of the boundary wall are extensively sculptured and topped by large sculptures of Nandi. The temple's outer walls are divided by pilasters into bays, the lower part being carved into a series of rearing lions. The temple walls are surrounded by sculptures of Nandi.
I had some problem or another both times I visited Mahabalipuram- first I got there too late and didn’t want to climb around in the dark; next I forgot my sunscreen and left my umbrella in the lighthouse and had to finally call it quits when I knew for sure I’d be burnt as a lobster the next day. I do plan on returning to the area at some point if only to go shopping in Kanchipuram; Mahabalipuram and Kanchipuram are about equidistant from Chennai airport, so one fine day if I return I will actually check out the Tiger Cave and the inside of the Shore Temple, and go to the sculpture museum. I’ll update this post if I do!



